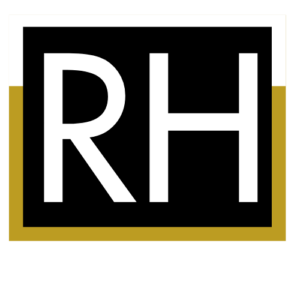Construction Tip: Future-Proof Your Home
Consider future needs or potential changes in family size when designing room layouts and space usage.
Building a custom home is an exciting opportunity to create a living space tailored specifically to your preferences and lifestyle. However, while it is crucial to concentrate on your immediate requirements, it is equally important to consider future needs and potential changes in family size when designing the layout and space usage of your dream home. Future proofing your home can ensure long-term comfort, functionality, and adaptability.
Anticipating Changing Family Size – As the dynamics of your family evolve over time, it’s prudent to consider how your home will accommodate these changes. Designing flexible spaces that can seamlessly adapt to varying needs is a key aspect of future proofing. For example, incorporating versatile rooms that can serve multiple purposes, such as a home office that can be transformed into a nursery or a hobby room that can later become a home gym, allows you to repurpose spaces without the need for extensive renovations.
Aging in Place – Considering the long-term suitability of your home becomes especially relevant for homeowners aiming to age in place. Accessibility features, such as wider doorways, grab bars in bathrooms, and main-level amenities, should be taken into account during the design process. Thoughtful planning can ensure a safe and comfortable living environment for individuals with reduced mobility or those who may require assistance as they age.
Sustainable Design for a Greener Future – Future proofing a home goes beyond addressing immediate needs; it encompasses adopting sustainable practices to protect the environment and reduce long-term costs. Integrating energy-efficient systems, utilizing recycled materials, incorporating renewable energy sources, and designing spaces that maximize natural light are all aspects of a sustainable home design. By doing so, homeowners can significantly reduce their environmental impact and benefit from long-term energy savings.
Technological Advancements – Rapid advancements in technology have a significant impact on our daily lives, and future proofing your home involves embracing these advancements. Consider incorporating smart technology features to control lighting, security, temperature, and even appliances remotely. Installing ample power outlets and wiring infrastructure in strategic locations allows for easy integration of future technologies without the need for extensive retrofitting.
Designing for Multigenerational Living – An increasing trend in modern households is the desire for multigenerational living arrangements, where multiple generations live under one roof. When designing your custom home, it is essential to consider the potential need for separate living spaces or designated areas for aging parents or adult children. Ensuring sufficient privacy, easy mobility, and possibly creating a separate entrance can contribute to the comfort and functionality of such living arrangements.
When designing your custom home, it is crucial to look beyond your present needs and envision the future. By incorporating flexibility, sustainable practices, embracing technology, considering multigenerational living, and focusing on accessibility, you can future proof your home and ensure it remains a comfortable and functional space, regardless of the changes life may bring. Remember, thoughtful design and adaptability are the keys to a home that can evolve with you over time.

